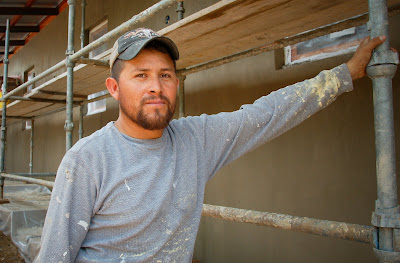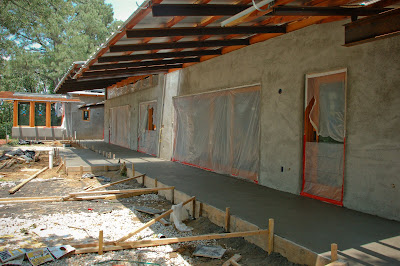 6/26/09 Today's drive up.
6/26/09 Today's drive up.
Friday, June 26, 2009
Monday, June 22, 2009
 6/22/09 Joey Parks runs the stucco operation. He's been doing this for a number of years.
6/22/09 Joey Parks runs the stucco operation. He's been doing this for a number of years. 6/22/09 It's a very smooth hard finish with obvious mottling--not "perfect" like the synthetics.
6/22/09 It's a very smooth hard finish with obvious mottling--not "perfect" like the synthetics. 6/22/09 Our LaHabra stucco starts with a metal lath, a scratch coat, then a brown coat. Then right before a final coat, they put up a fiberglass mesh to prevent cracking.
6/22/09 Our LaHabra stucco starts with a metal lath, a scratch coat, then a brown coat. Then right before a final coat, they put up a fiberglass mesh to prevent cracking.  6/22/09The final coat has to be done all at once--at least one whole wall face at once. Otherwise just a little too much trowelling in one area will make that spot too much different than the rest and it won't look right.
6/22/09The final coat has to be done all at once--at least one whole wall face at once. Otherwise just a little too much trowelling in one area will make that spot too much different than the rest and it won't look right.
Thursday, June 18, 2009
Sunday, June 14, 2009
Friday, June 12, 2009
Tuesday, June 9, 2009
Monday, June 8, 2009
 6/8/09 This is what the entry looks like today.
6/8/09 This is what the entry looks like today. 6/8/09 Oklahoma Flagstone delivered for pool.
6/8/09 Oklahoma Flagstone delivered for pool. 6/8/09 Some door hardware installed.
6/8/09 Some door hardware installed. 6/8/09 Forms for backyard flatwork finished today.
6/8/09 Forms for backyard flatwork finished today. 6/8/09 Kitchen Island
6/8/09 Kitchen Island 6/8/09 Kitchen
6/8/09 Kitchen 6/8/09 Kitchen
6/8/09 Kitchen 6/8/09 Cubbies for coats & other things.
6/8/09 Cubbies for coats & other things. 6/8/09 Kitchen cabinet drawers fill kitchen.
6/8/09 Kitchen cabinet drawers fill kitchen. 6/8/09 Away Room floor tile down.
6/8/09 Away Room floor tile down. 6/8/09 Hardie Backer for Master bath before floor tile is installed.
6/8/09 Hardie Backer for Master bath before floor tile is installed. 6/8/09 Forms for step stones outside back door.
6/8/09 Forms for step stones outside back door. 6/8/09 Shared Bath
6/8/09 Shared Bath
 5 1/2 inches of open-cell foam in ceiling throughout the structure provides a virtual air-tight house. In our climate, the R-value is important, but not as important as preventing outside air from entering. Our A/C units are inside this climate controlled shell, as opposed to being in a hot attic. That means it doesn't have to work as hard.
5 1/2 inches of open-cell foam in ceiling throughout the structure provides a virtual air-tight house. In our climate, the R-value is important, but not as important as preventing outside air from entering. Our A/C units are inside this climate controlled shell, as opposed to being in a hot attic. That means it doesn't have to work as hard.
Friday, June 5, 2009
Subscribe to:
Posts (Atom)
































